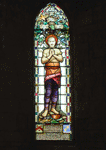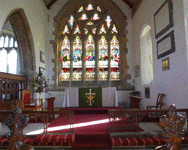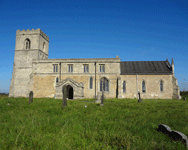Kellington with Whitley Parish
Kellington with Whitley Parish

The first indication of a church at Kellington is in 1185 when John de Kellington was appointed rector by the Knights Templar.
The patronage of St. Edmund’s was in the hands of the Templars until they were disbanded in 1312 and the Kellington property passed to the Knights Hospitallers of St. John.
It remained so until Henry VIII gave the advowson to the Master and Fellows of Trinity College, Cambridge, but it is now in the hands of the Diocesan Board of Patronage.
Advowsons were valuable assets for a number of reasons, principally as a means for the patron to exert moral influence on the parishioners, who were his manorial tenants, through the teaching and sermons of the parish priest.
One of the theories for the isolated site of the church is that it was built in the centre of the parish, another theory was to preserve it from the flooding which was quite prevalent in earlier times. The building is on ground that is higher than the original village and is a quarter of a mile from the first vicarage and would have been accessed by a footpath which crosses two fields. There are several footpaths from the other villages and they are shown quite clearly on the 1848 survey map. Until 1926, Kellington parish was in the diocese of York, but was then transferred to Wakefield and is in the deanery of Pontefract.
 The main shell of the Church is Norman, but little Norman work remains. The lower part of the western end of the south nave is traditionally Norman and adjoining is the internal arch of the Norman window.
An eighteenth century drawing shows a small Norman chancel arch. Changes were made in the twelfth century, the tower seems to have been built together with the re-construction of the nave and chancel.
On the east wall of the tower the weather course of the previous nave roof is clearly defined. The angle buttresses of the tower date from 1400 and the two heavy buttresses were added to the north west in the late fifteenth century.
The pinnacles at the four corners of the tower were removed in the 1940's when one was unsafe and it was considered that the tower looked better without them as they were not part of the original design.
The re-constructed nave was lighted by
lancet
windows of which two remain. The north aisle and arcade seem to have been erected towards the end of the twelfth century. The aisle seems to have been roofed continuously with the nave, as was usual in the work of that period.
All traces were obliterated when the present north aisle was created 1866-70. The site of the previous Norman chancel arch suggests an
apsidal chapel.
The priest's doorway is complete externally, but was quite obliterated internally by the Victorian restoration.
An old drawing shows a square headed Tudor east window. There is a well designed late fourteenth century window of three lights in the south wall. Further restoration was carried out in 1504, the belfry stage was added to the tower and the west window pierced through and a
clerestory
added towards the end of the fifteenth century.
The Victorian restoration cost £3,000 and was paid for by Miss Mary Ann Eadon whose memorial tablet is on the wall near the high altar. A fourteenth century coffin slab of a knight rests in an upright position in the north west corner of the north aisle.
The font dates from 1663 and near the font lies the
Kellington Serpent Stone which is now presumed to be the coffin lid of a knight.
The main shell of the Church is Norman, but little Norman work remains. The lower part of the western end of the south nave is traditionally Norman and adjoining is the internal arch of the Norman window.
An eighteenth century drawing shows a small Norman chancel arch. Changes were made in the twelfth century, the tower seems to have been built together with the re-construction of the nave and chancel.
On the east wall of the tower the weather course of the previous nave roof is clearly defined. The angle buttresses of the tower date from 1400 and the two heavy buttresses were added to the north west in the late fifteenth century.
The pinnacles at the four corners of the tower were removed in the 1940's when one was unsafe and it was considered that the tower looked better without them as they were not part of the original design.
The re-constructed nave was lighted by
lancet
windows of which two remain. The north aisle and arcade seem to have been erected towards the end of the twelfth century. The aisle seems to have been roofed continuously with the nave, as was usual in the work of that period.
All traces were obliterated when the present north aisle was created 1866-70. The site of the previous Norman chancel arch suggests an
apsidal chapel.
The priest's doorway is complete externally, but was quite obliterated internally by the Victorian restoration.
An old drawing shows a square headed Tudor east window. There is a well designed late fourteenth century window of three lights in the south wall. Further restoration was carried out in 1504, the belfry stage was added to the tower and the west window pierced through and a
clerestory
added towards the end of the fifteenth century.
The Victorian restoration cost £3,000 and was paid for by Miss Mary Ann Eadon whose memorial tablet is on the wall near the high altar. A fourteenth century coffin slab of a knight rests in an upright position in the north west corner of the north aisle.
The font dates from 1663 and near the font lies the
Kellington Serpent Stone which is now presumed to be the coffin lid of a knight.
 The church porch was added in the fifteenth century and close to the porch is an old cross base dated from the end of the thirteenth century. About three feet of the stem of the cross remains.
The gate posts are dated 1698 and a preservation order has been placed on them. The altar table in the Lady Chapel is inscribed with the names of the churchwardens of the day.
The table opposite the south door, now holding church notices etc. is also an old altar table. Just inside the door is an ancient churchwardens' chest and some fifteenth century bench ends are near the high altar.
There was an early seventeenth century chest in the choir vestry but it was stolen during a break-in by thieves in 1987. During a previous break-in the Bishops' chair, a beautiful black oak carved piece, was taken.
The church porch was added in the fifteenth century and close to the porch is an old cross base dated from the end of the thirteenth century. About three feet of the stem of the cross remains.
The gate posts are dated 1698 and a preservation order has been placed on them. The altar table in the Lady Chapel is inscribed with the names of the churchwardens of the day.
The table opposite the south door, now holding church notices etc. is also an old altar table. Just inside the door is an ancient churchwardens' chest and some fifteenth century bench ends are near the high altar.
There was an early seventeenth century chest in the choir vestry but it was stolen during a break-in by thieves in 1987. During a previous break-in the Bishops' chair, a beautiful black oak carved piece, was taken.
Kellington church has three bells. One belongs to pre-reformation times and has the inscription "Iste Campana Sonet Johannes". This was probably cast by John de Cotsale c. 1410. The inscription on the other two are "God Save the Queen and Her Realms Amen 1600 J.A., W.H., J.S., H.D." and "Soli des Gloria Pax Homini-bus 1638". On the bell frame itself, towards the south is carved "Nicholas-, Emley Dunn, Wm. Rawdon, Francis Manverley, Gardianes, ecclesiae".
It is believed that while Sir Walter Scott was writing his novel Ivanhoe he was staying with a friend who owned Sherwood Hall and the church bells heard during the trial of the Jewess Rebecca, the belles of Templestowe, were the bells of Kellington Church.
The details of the archaeological investigations in 1990-1991 can be seen by clicking the link below.
![]() Unearthing the Story by Malcolm Webb FRICS
Unearthing the Story by Malcolm Webb FRICS
Click this link www.mfwebb.co.uk for Malcolm's website.